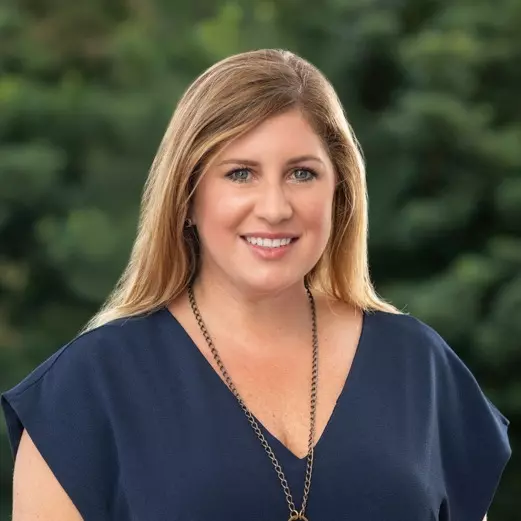$458,845
$545,000
15.8%For more information regarding the value of a property, please contact us for a free consultation.
209 WILDERNESS DR Boyce, LA 71409
3 Beds
2 Baths
2,492 SqFt
Key Details
Sold Price $458,845
Property Type Single Family Home
Sub Type Detached
Listing Status Sold
Purchase Type For Sale
Square Footage 2,492 sqft
Price per Sqft $184
Subdivision Woodlands (Ph I,Ii.Iii,Iv
MLS Listing ID 2457007
Sold Date 10/11/24
Style Ranch
Bedrooms 3
Full Baths 2
Construction Status Excellent
HOA Y/N No
Year Built 1989
Lot Size 0.640 Acres
Acres 0.64
Property Description
First home? Second home? Home away from home? This little touch of Kincaid Lake waterfront paradise on a tree-shaded 0.6-acre lot could be your favorite getaway even if you live nearby. Wit a screened porch AND an open deck stretching the length of the back of the home, resplendent views and a pervasive sense of peace are only a few steps out the doors of the main living room and owners' bedroom suite. Take a trek down the green hillside via a quaint brick walkway to the water's edge and sit on the dock or lower your party barge for a tour around the lake at sunset or sunrise. Gather your friends and family ... and it doesn't really matter how many.... and embrace a celebration of life in the welcoming open floor plan with its 18-foot ceiling bathed in lots natural light and easy keep flooring. Split bedroom floor plan has the oversized owner suite sequestered on one side of the home with its sitting area leading to screened porch and welcoming recently updated bath and plentiful closet space. Two other bedrooms and a bath are located in a separate wing. Plenty of room to enjoy a formal or informal dining area or both just steps from the kitchen with its wraparound granite counters and space for a bevy of barstools. Laundry area includes double pantries and space for extra refrigerator and freezer. Double garage adjoins a spacious storage room. Two hot water heaters. Two central air and heating systems. All electric service currently but easy to install propane tank as many neighbors have done. Architectural shingle roof approximately age 7. Covered boathouse with electric hoist fits party barge and adjacent dock could be your favorite spot for fishing or watching nature lakeside. Circle drive and long driveway provide plentiful space for parking. Cleco electricity, Rapides Island water, Optimum internet and cable, Waste Management for trash retrieval, and Magnolia for neighborhood sewage system. Energy efficient! (Cleco bill for June 2024 was $168!)
Location
State LA
County Rapides
Interior
Interior Features Ceiling Fan(s), Cathedral Ceiling(s), Granite Counters, Pantry
Heating Central, Multiple Heating Units
Cooling Central Air, 2 Units
Fireplaces Type Wood Burning
Fireplace Yes
Appliance Dishwasher, Microwave, Oven, Range
Laundry Washer Hookup, Dryer Hookup
Exterior
Exterior Feature Dock, Enclosed Porch, Porch
Garage Garage, Off Street, Two Spaces, Boat, Garage Door Opener, RV Access/Parking
Pool None
Waterfront Description Waterfront,Lake
Water Access Desc Public
Roof Type Asphalt,Shingle
Porch None, Porch, Screened
Building
Lot Description Irregular Lot, Outside City Limits
Entry Level One
Foundation Slab
Sewer Public Sewer
Water Public
Architectural Style Ranch
Level or Stories One
Additional Building Other
Construction Status Excellent
Others
HOA Name GCLRA
Tax ID 29-79-9954-66
Security Features Security System
Financing Cash
Special Listing Condition None
Read Less
Want to know what your home might be worth? Contact us for a FREE valuation!

Our team is ready to help you sell your home for the highest possible price ASAP

Bought with THE TRISH LELEUX GROUP






